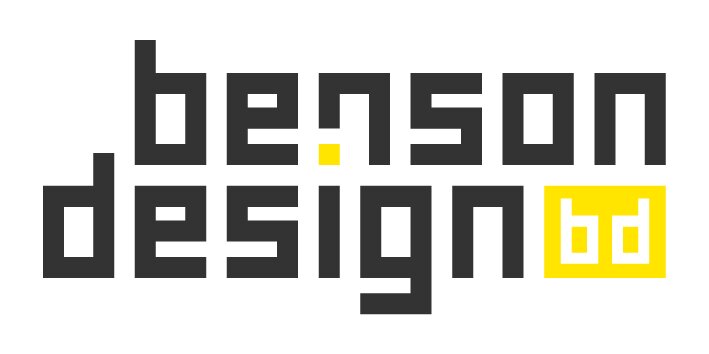whittle house
Our client Jon’s brief was for an easy-living beach house that enhanced the connection to the southern ocean and landscape. A place for him and his little furry sidekick, Harry, to embrace each day, planning their next adventure.
The essence of Jon and who he is is echoed throughout this house; bold, strong, unorthodox, and proud are just a few characteristics that come to mind, all whilst holding a sense of softness and trust that balance this house so well.
The cantilevered 3-storey design is a simple, clean-line structure that grabs attention, with glass used expansively to capitalise on the amazing view and allow the landscape surrounding it to pour in.
Keiron and Hollie played a significant role in all facets of this build, from the early stages of schematic design, consultant coordination, council approvals, interior and exterior selections, and overseeing construction. Through it all they have gained a mentor and mate in Jon.
"Simply put, this project would not have happened without the professional input and guidance of Keiron Benson. He took my rough ideas and created a magnificent home that exceeded my expectations.
I would have no hesitation in recommending Keiron to future clients.
JON WHITTLE - 2022
Category
RESIDENTIAL - NEW
Location
Middleton Beach, WA.
Status
COMPLETED 2022
Builder
AUGUSTSON ENTERPRISES
specifications.
-
Steel fabrication and install - MCB Construction.
Cabinetry and kitchen - Andreotti Cabinets.
Painting - Great Southern Painting.
Tiling - Andrew Bignell
Plumbing - Rones Plumbing and Gas.
Electrical - Brodie Sumich
-
Jarrah floorboards throughout with tiling in wet areas and carpet in bedroom living spaces.
-
-
-
-
-
Crystal Glass - Glenn Schoof
-
-
Augustson Enterprises - Steve and Nick Augustson
-
Cotan Engineering
-
Steve Hancock Photography
-
Drift Landscape Studio














