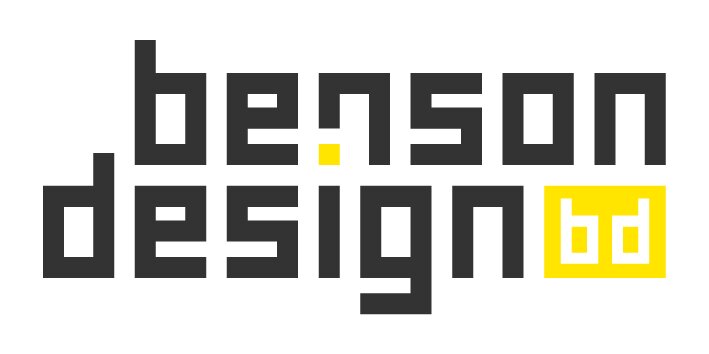our process
Our design process is collaborative from start to finish. In our Phase Guide, you’ll learn how we’ll work together, the responsibilities and deliverables for each phase, and how we’ll support you during the briefing process.
-
In Phase - 1, we gather information, research relevant items and determine the project criteria we have a clear starting point.
This is an important part of our agreement and confirms the project scope and requirements. These documents will be used during the project to keep track of variations from the scope.
-
Using the criteria established in pre-design, we will graphically explore each design option. During Phase - 2, we’ll narrow the options down to a single preferred concept.
-
During Phase-3, we’ll refine the concept and make some decisions about the project’s key elements and attributes.
-
In Phase - 4, you’ll receive a basic set of architectural drawings sufficient for applying for council planning approvals and for consultants to begin their work.
-
At the end of Phase - 5, you’ll have fully detailed drawings, specifications and selection schedules ready for tender and construction.
We can tailor the level of detail we provide to suit your design budget preference.
-
We’ll invite suitable builders to tender and then assist with selection. During construction (our Phase - 6) we’re available to observe and report on general adherence to the construction documents to help you maintain the design integrity.


