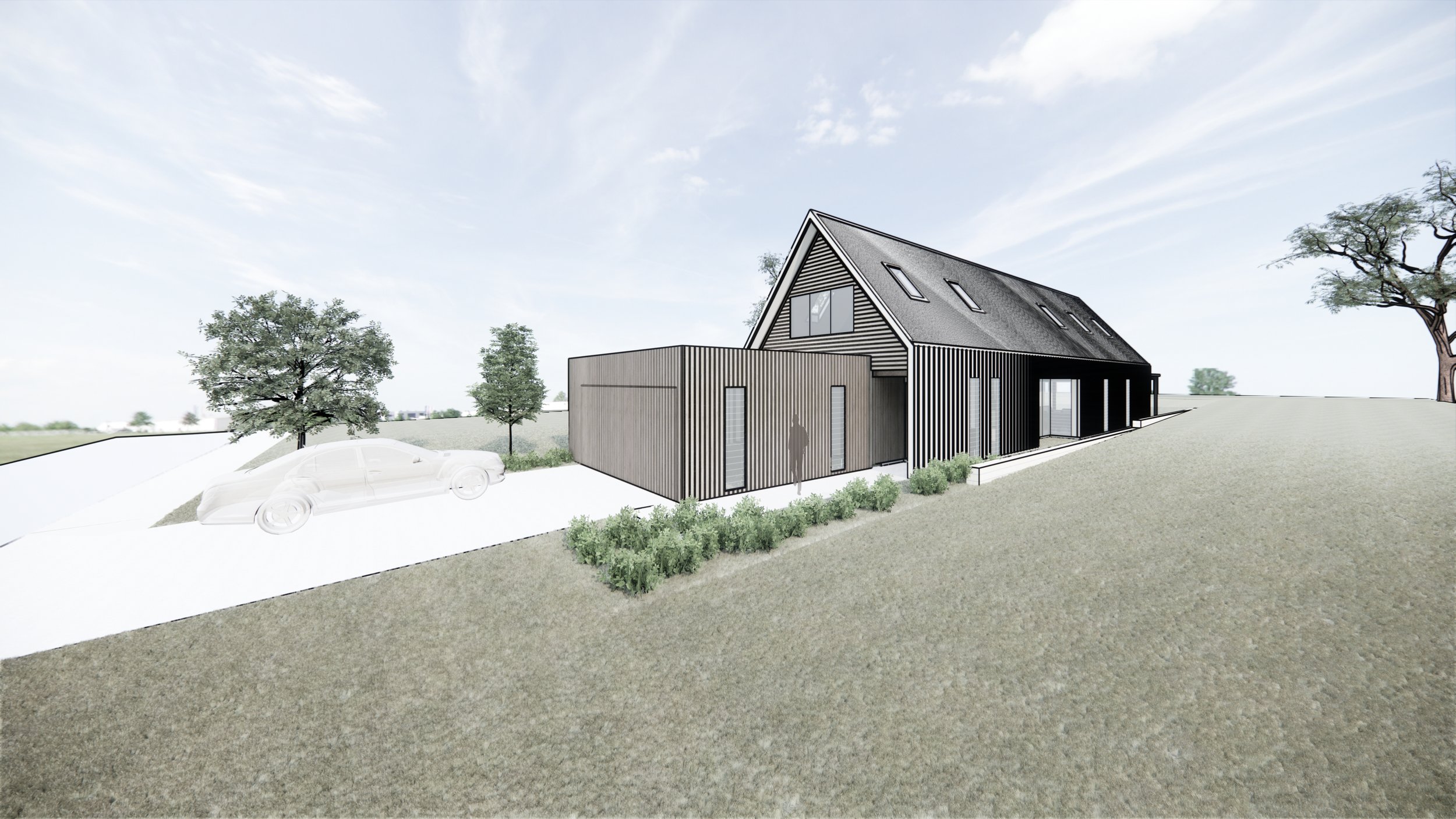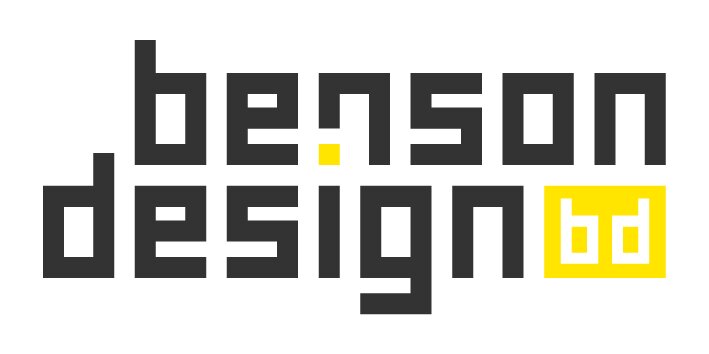
loft house.
The long narrow site with a north-facing backyard creates several design challenges and planning constraints. Two storeys reduces the footprint, but can increase planning restrictions; the owners and their dad (builder) were keen to explore adding space in the roof. We think this is a clever solution too; reducing the mass along the side boundaries and creating some amazing internal spaces.
The owners love loft-style living with open voids and high roof spaces. The simple A-frame form offers nooks and volumes to create interesting and functional spaces; like suspension netting for the kids’ room so they have a reading chill-out area above their beds.
We are excited to continue working on this concept during the design development and construction phases.
Category
RESIDENTIAL - NEW
Location
PERTH - WA
Status
DEVELOPMENT APPLICATION APPROVED
Builder
DAVID GLENDINNING










