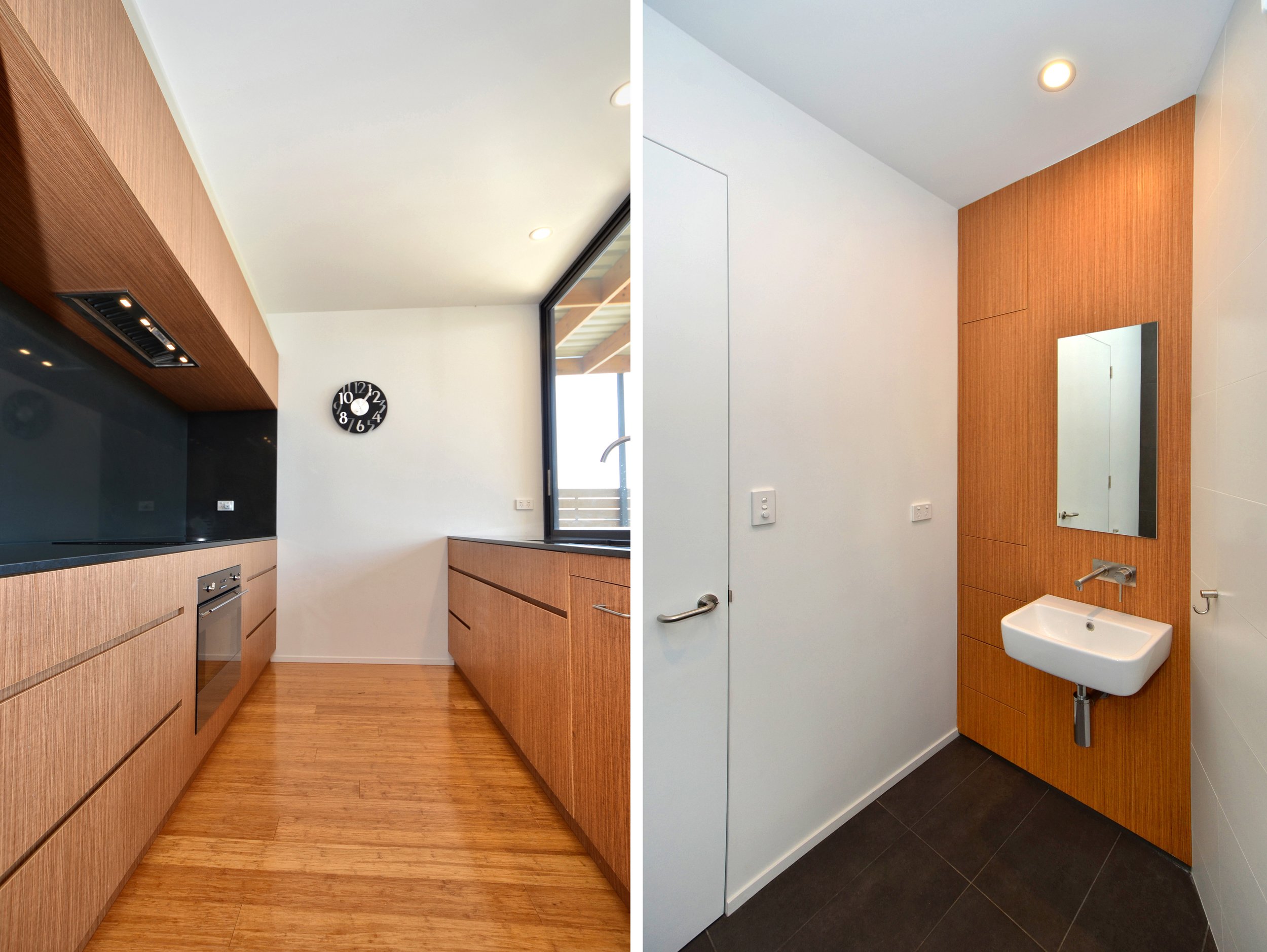checkers walk house.
Checkers Walk House was designed to be built on an extremely steep and challenging site, with the entire project taken on by Keiron Benson as designer and owner-builder. The complexity of building on such difficult terrain is amply rewarded by the stunning view to the north east over Middleton Beach to King George’s Sound.
The floorplan was rotated on the site to take advantage of this view, as well as facilitating vehicle access on the tricky triangle-shaped site. Recessed open parking underneath the house lightens the form, making the living areas above appear to float and the back of the house attach with the surrounding bushland of the hillside. The exterior colour selections, with warm timber tones on the box forms of the upper floor, dark window frames, and Woodland Grey on the rear and lower forms, help create this striking impression.
The open floor plan of the indoor/outdoor living areas and extensive glazing create a relaxed beach house feel that takes full advantage of the afternoon sun and amazing views. The northern aspect, effective cross-ventilation, EnergyTech low-e glazing, and high-spec insulation all help achieve a 7.8 star energy rating for the building. Quality timber veneer interior joinery adds natural warmth and a clean minimal aesthetic to the kitchen and bathrooms, whilst high-grade stainless steel fittings and fixtures inside and out ensure longevity in the coastal location. Structurally, the lightweight forms of the building reduced materials usage and minimised construction costs.
Category
RESIDENTIAL - NEW
Location
MIDDLETON BEACH, ALBANY,WA
Status
COMPLETED 2015
Builder
OWNER BUILDER - KEIRON BENSON
-
Building is oriented to face north, with glazing/shading positioned to allow sunlight to enter and warm the building in winter, and keep the sunlight out and take advantage of cooling breezes in summer; twice the standard insulation in roof and floor; effective cross-ventilation. 7.8 star energy rating.
-
James Hardie Scyon Stria and Easylap cladding; Rightwood Duroclad wood composite cladding, battens and decking (formulated with a mixture of virgin and recycled high-density polyethylene and wood dust); Colorbond steel profile roof sheeting.
-
Bamboo with low-VOC sealer; commercial-grade porcelain tiles.
-
Tontine Thermal polyester batts, made from 83% recycled materials.
-
Passive energy design features listed above virtually eliminate the need for artificial heating or cooling. Split cycle airconditioning installed for use on the occasional days it might be required.
-
Low-VOC paint was used throughout; low-VOC sealer was used on bamboo floors.
-
Energy efficient Smeg induction cooktop, Thermaseal oven and dishwasher, supplied by Retravision Albany. Heat pump hot water system, powered by electricity generated by onsite solar panels.
-
Fluorescent or LED lighting throughout.
-
Supplied and installed by Crystal Glass Windows - Viridian EnergyTech Low-E single-glaze glass with Aluminium Innovations/AWS Vantage Designer aluminium frames.
-
Owner builder - Keiron Benson.
-
Wishart Homes - Todd Wishart
-
Cotan - Michael Baldock.
-
Steve Hancock







