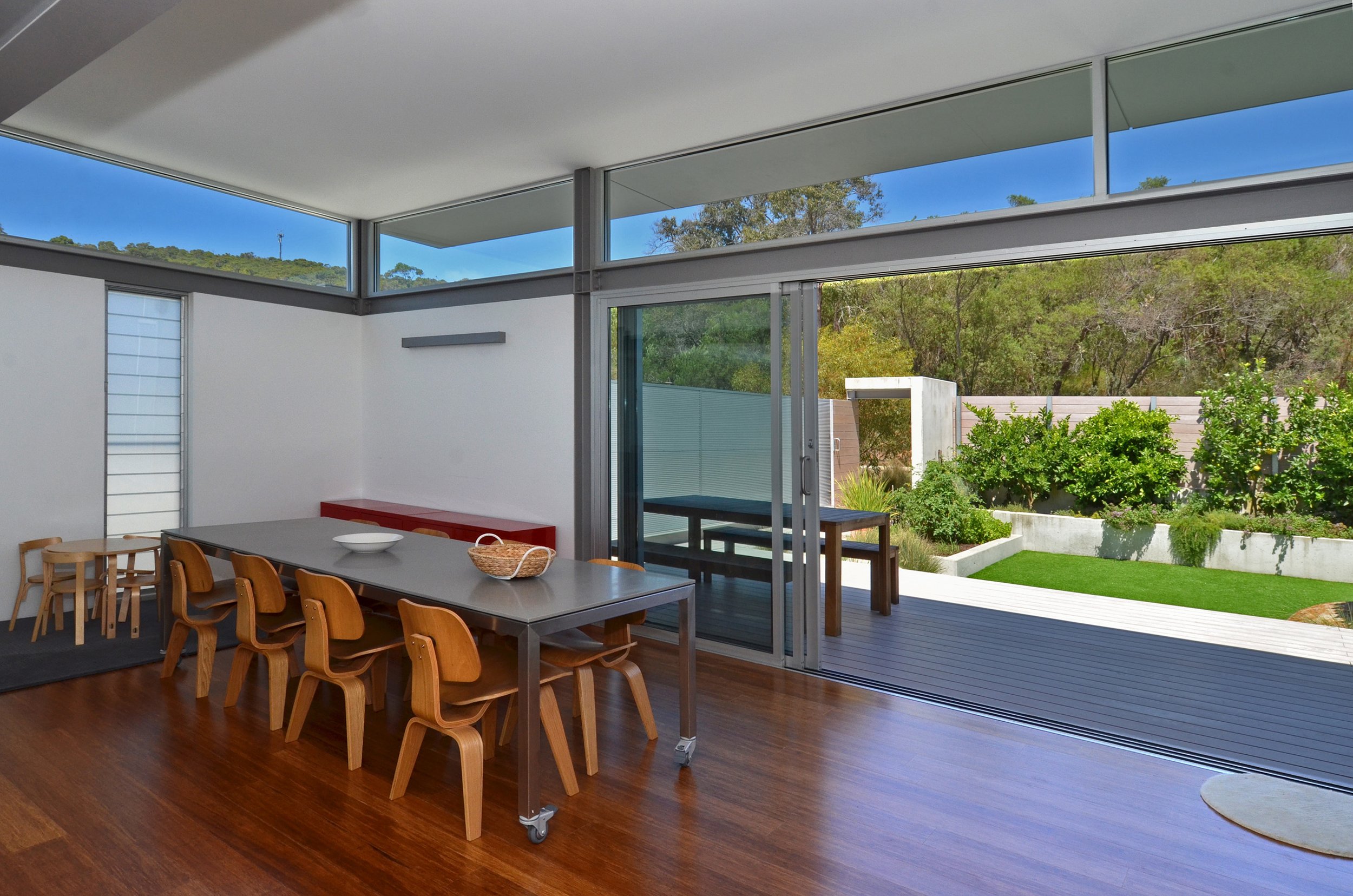44 hare street.
44 Hare Street was designed and owner-built in 2007 by Keiron Benson, designer and director at Benson Design. Keiron had owner-built his last home and supervised many other personal and client builds, and was keen to utilise this experience to determine an economical construction method and also gain further expertise that could be applied to future client projects.
The brief was to provide a medium-sized family home on a small, very steep site, maximising the north aspect, views of the beach and maintaining a connection to the bush reserve behind. The site has a narrow 12 metre street frontage and 36 metre depth dropping away to the north at a 1 in 3 gradient. The steep topography allowed for the configuration of a three level building, with a low profile from the street that hides the expansive spaces below.
It was crucial to incorporate a yard space connected to the living area on the top level rather than a separated yard two levels below. To achieve this on the steep site Keiron utilised the adjoining laneway and located the car parking and storage on the bottom level, and configured a way to minimise site works, construction time and cost by utilising a pre-fab concrete panel and steel skeleton structural core that was backfilled with site soil to form a spacious courtyard on the top level.
The layout of the street-level indoor/outdoor living space was influenced by Japanese entry courtyards and Mediterranean living, and is perfectly designed to adapt to Albany's rapidly changing weather, opening up to become one with the outside environment when both south and north doors are stacked open, and creating a sheltered sanctuary whilst maintaining the views when the doors are closed. The front courtyard has an edible garden, which produces plenty of fresh seasonal herbs and vegetables, and the BBQ and kids' play equipment are stored neatly behind bifolding door panels on the adjoining deck. The north view of Middleton Beach, Lake Seppings and distant mountain ranges is available from all living spaces including the yard, creating a very open and spacious feel in what is actually a small floor area.
The stairwell and other walls in the home are raw concrete panel with Kingspan insulation to the outside. The high thermal mass traps heat energy during the day and releases it at night. In summer the stair void can be left open to ventilation, allowing cool air in on the ground level to circulate via natural convection, exchanging with the hot air on the top level, keeping the house at a comfortable temperature.
All fixtures and finishes were selected for a minimalist aesthetic and durability. Concealed storage hides the clutter, making the home easy to keep tidy. All lighting is either LED or fluorescent, including custom stainless light troughs fitted to the bulkheads to create soft reflected light from fluro tubes whilst keeping the ceiling clean of fixtures, in keeping with the minimalist finish.
On both of his owner-built homes Keiron assisted the “tradies”, providing hands-on labour to electricians, plumbers etc. This experience was of major benefit to his professional design work for clients, as it gave him insight into best practices at the design phase to facilitate ease of workflow during the construction phase.
"I really love the natural light and space the building has - and the connection to the outside”
KEIRON BENSON
Category
RESIDENTIAL - NEW
Location
MIDDLETON BEACH, ALBANY
Status
COMPLETED 2011
Builder
OWNER BUILDER - KEIRON BENSON
2ND PLACE - 2014 Best Residential Design - 250sqm to 500sqm - BDAWA Awards
Featured
The West Liftout, July 2011
specifications.
-
The building maximises north sun in winter to store heat in the high thermal mass internal concrete panels, achieving a 7.2 star energy rating. The stairwell acts as a heat sink and the three-storey void creates natural convection ventilation in summer, drawing cool air from the basement up to replace warm air escaping from the top floor. Louvre windows on three sides create ample cross-ventilation. 4kw PV panels provide all energy requirements, plus more than $1,800 credit per year.
-
Industrial and marine grade steel and concrete has been used in the roof, walls and fixings, with all materials selected for longevity and low maintenance. Pre-fab steel structural skeleton and concrete panels (cast on-site) are bolted for easy dismantle and re-use. Composite decking made from timber and recycled plastic. Local plantation timber framing; Kingspan Minirib wall cladding; Colorbond steel profile roof sheeting.
-
Bamboo with low-VOC sealer; commercial-grade porcelain tiles.
-
Passive solar heating via north facing glazing, warming the internal exposed concrete in winter. Air-conditioning running from PV solar panels heats the home when required.
-
Fluorescent or LED lighting throughout.
-
Energy efficient Smeg induction cooktop, Thermaseal oven and dishwasher, supplied by Retravision Albany. Heat pump hot water system, powered by electricity generated by onsite solar panels.
-
Double glazed, Agon gas, low-E windows and doors; single glazed, low-E louvre windows.
-
Greywater plumbing installed, with provision for a future greywater treatment unit. Simple single box gutter roof design for efficient rainwater harvesting and easy maintenance. Pipework installed for water tank (kids' tramp taking up space at present!).
-
A lift well has been incorporated into the design to allow for the future addition of a lift. Single run stairs with top and bottom space allow for a chair lift. All doors are 920mm sliders, and all passages are over 1200mm wide. Ability to park and access living space on top level.
-
Kingspan insulated panels (Green Tag Certified); Tontine Thermal polyester batts (made from 83% recycled materials).
-
Low-VOC paint used throughout; low-VOC sealer used on bamboo floors.
-
Owner builder - Keiron Benson
-
Cotan - Michael Baldock.
-
Steve Hancock and Krysta Guille










