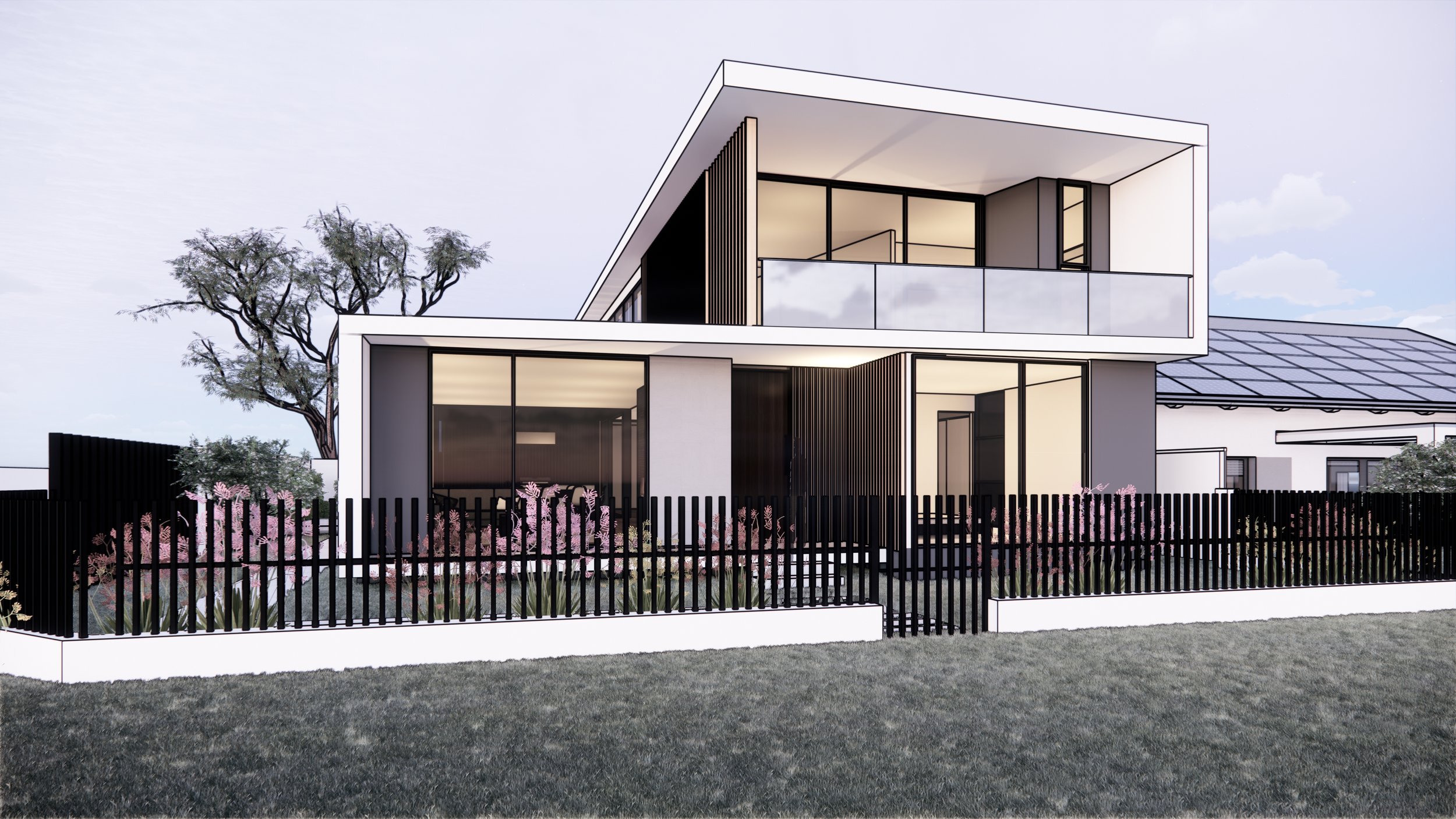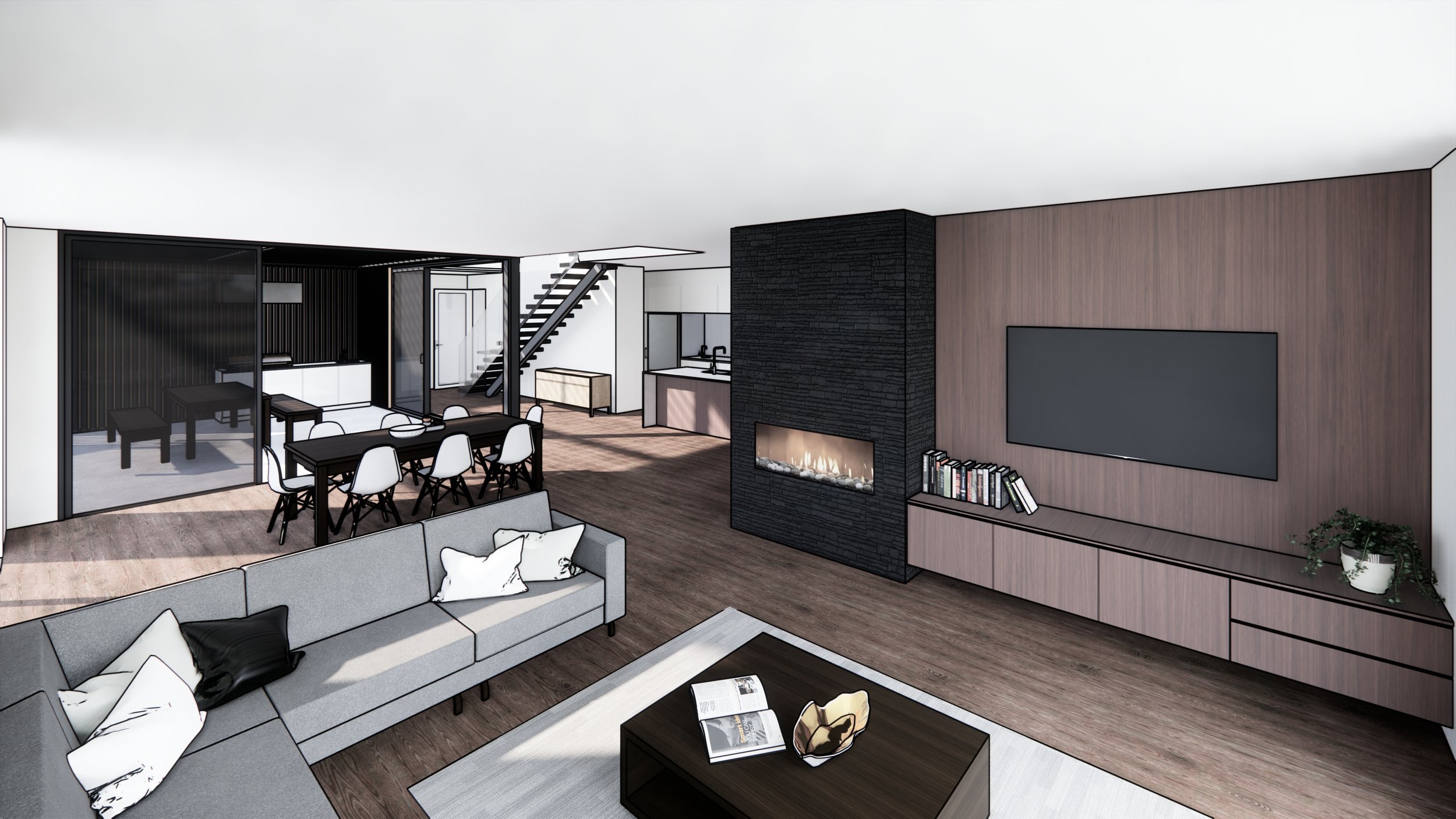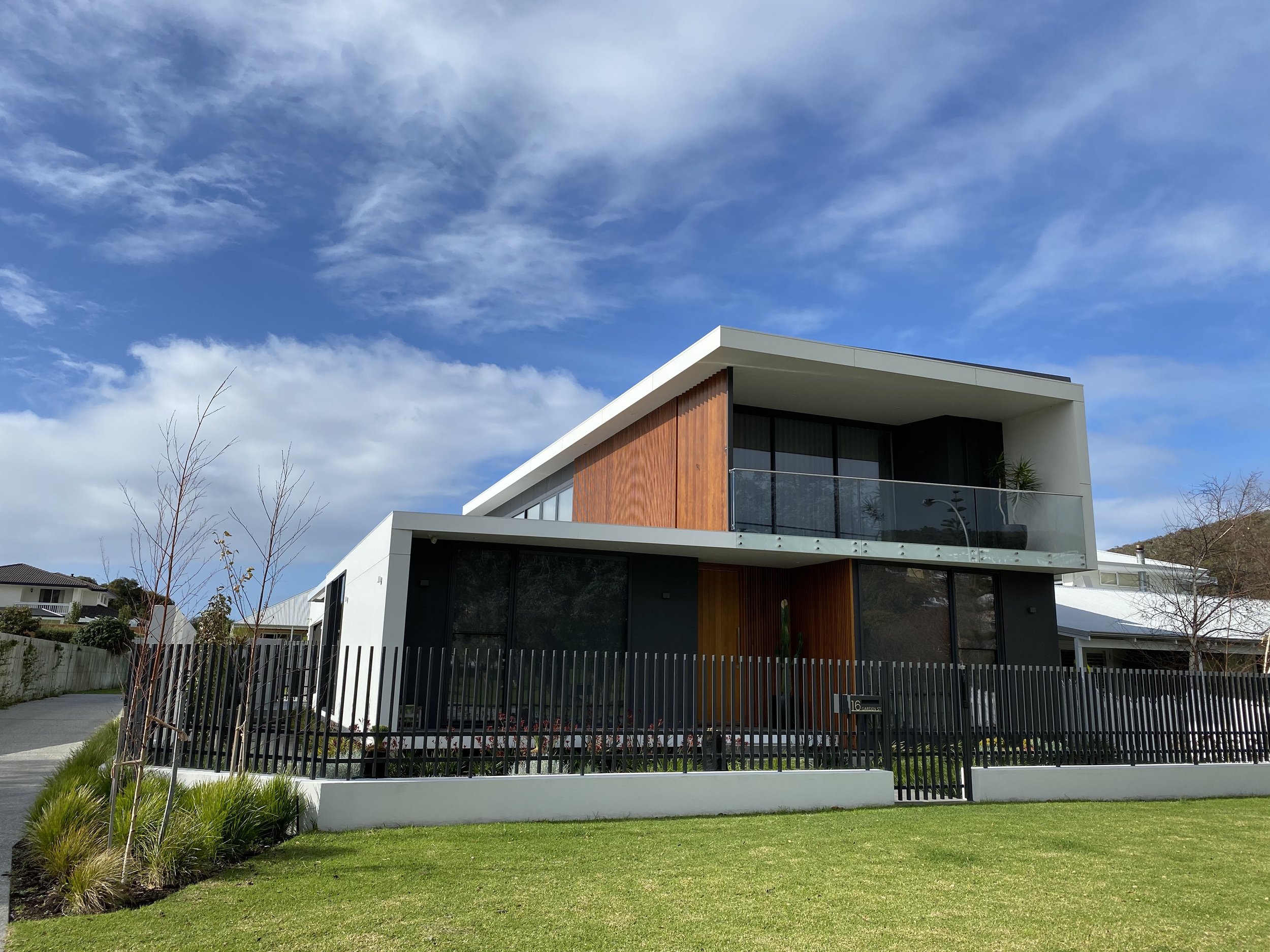garden street house
Our clients' brief for the Garden Street House requested a contemporary two storey 4x2 home with a skillion roof and a beach feel.
The design solution incorporates a unique “Z” shaped roof and wall line that cleanly frames and connects the upper and lower levels. Floor to ceiling glazing and vertical slatted timber screens work together with the Z form to create a striking profile from the street.
Behind this distinctive facade, the kitchen, dining, living and outdoor entertaining areas are cleverly arranged for optimal free-form living, whilst north-facing clerestory windows let ample light and winter sun into the central double-height staircase void. The adjustable louvre roof on the outdoor entertaining space is designed and positioned to capture and reflect morning and afternoon sun into the area below, and can be closed to form a waterproof cover when the rain sets in, ensuring this space will be used all year round.
The ground floor master bedroom connects to a generous ensuite via a large walk-through wardrobe space; on the first floor there are 3 spacious bedrooms and a bathroom, and a large additional living area/study nook, with stacking glazed doors that lead out onto a wide balcony that overlooks the park.














