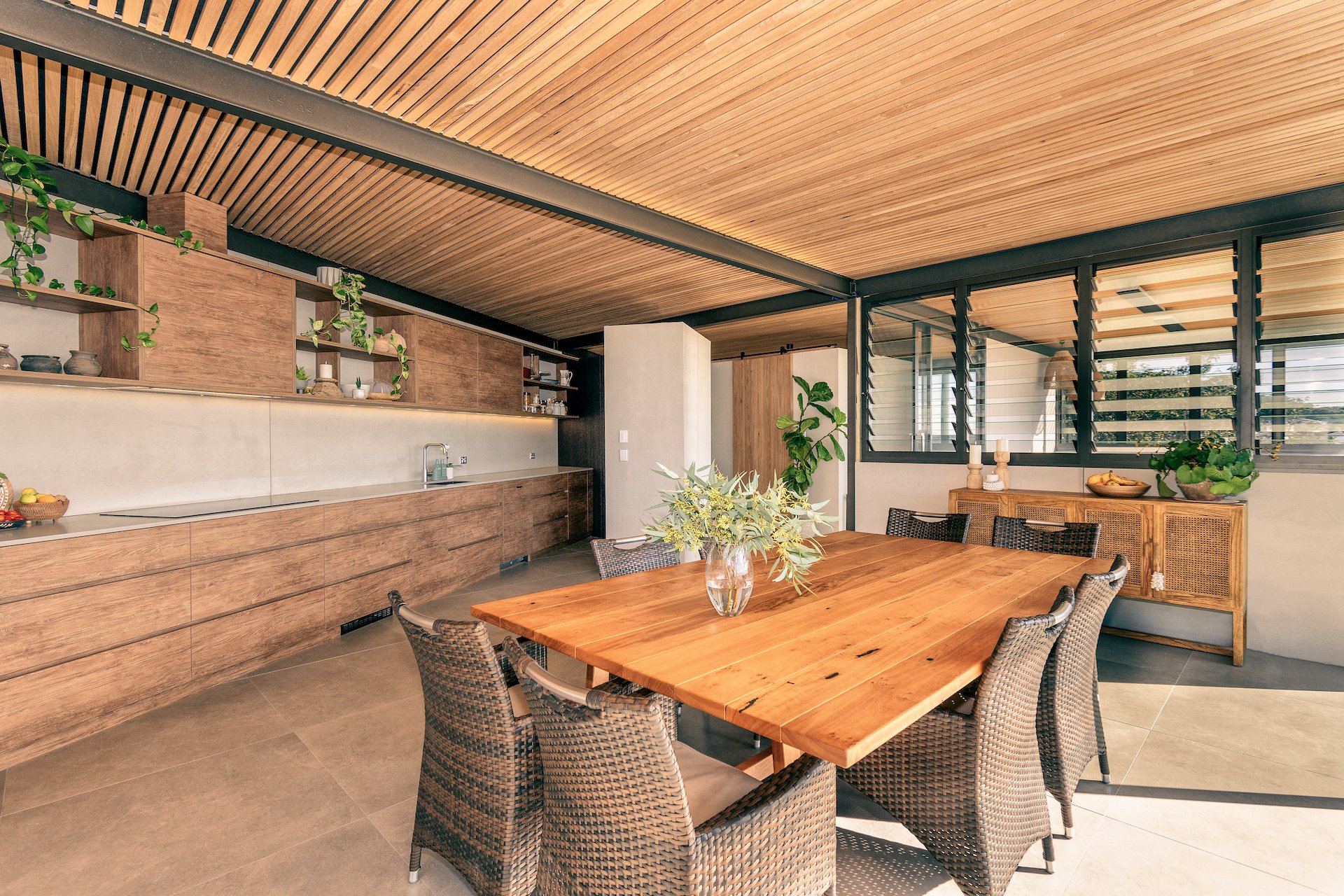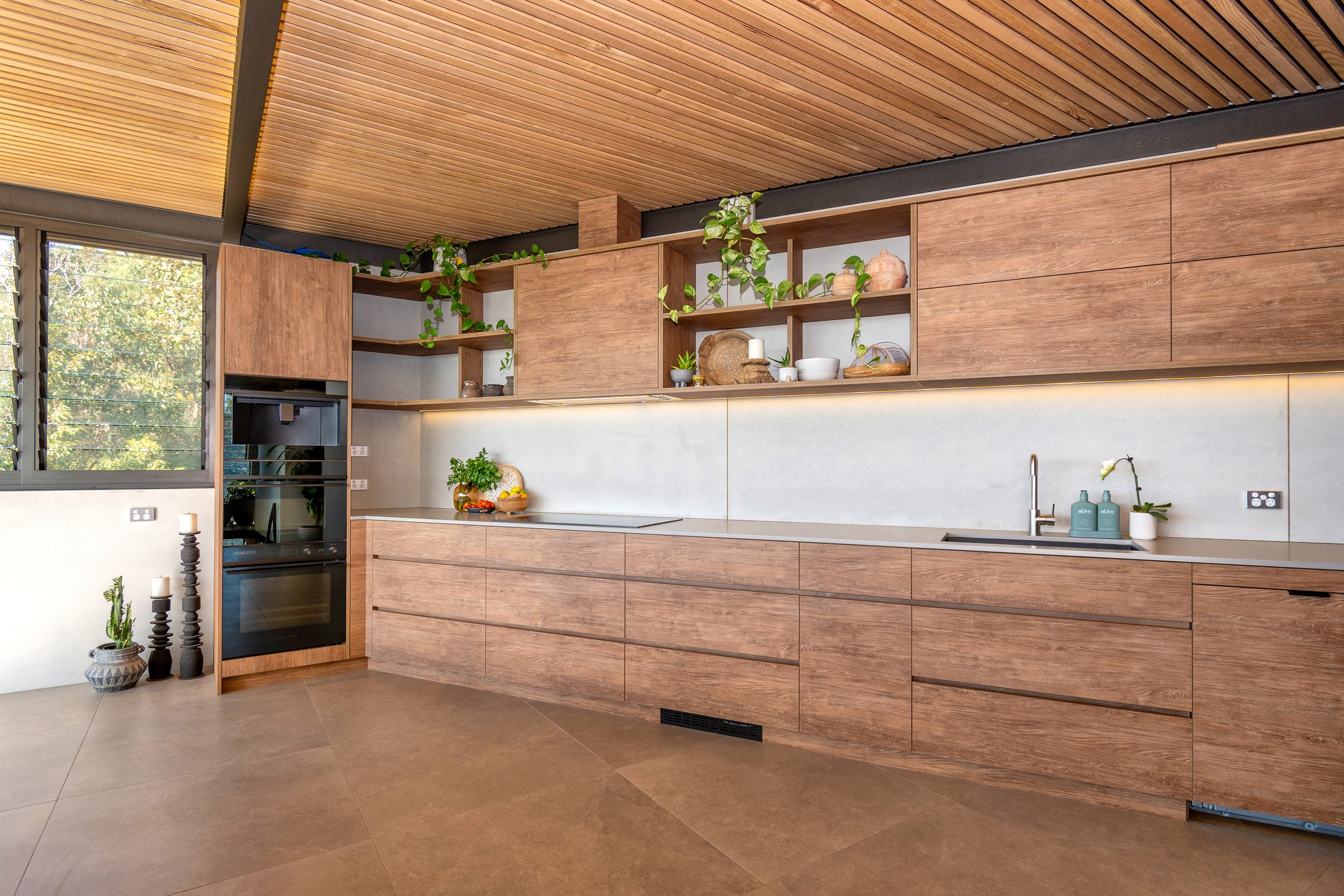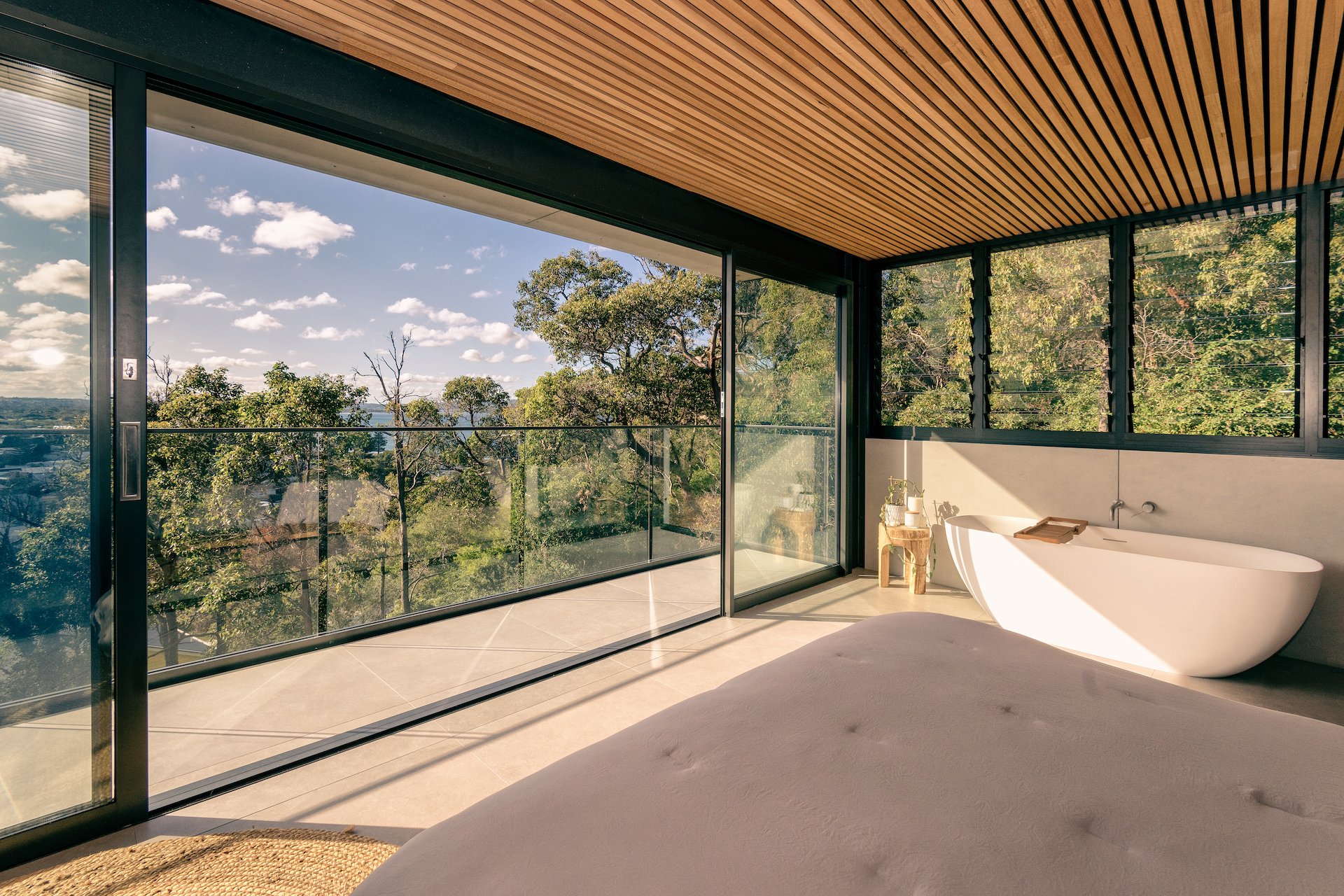benson house.
The site for our home is wedged between two streets with a triangle shape that compresses the plan on the eastern side to just enough width for one room. Adding to the complexity is a 45-degree slope on the land.
The narrow, extremely steep site gave the ability to stack rooms over three levels allowing for all rooms to have ocean views and north sunlight.
With a concept fitting the site perfectly, the next step was the Development Approval (DA) which involved twelve R-Code variations, some requiring lengthy justification with council planners.
Keiron’s experience with prefabricated steel structures provided a relatively simple grid frame hoisted by crane over a few days, allowing the carpenters a safe platform to complete the build.
“We wanted the steelwork to be a part of the architectural language as it formed such a critical element in the project - so we exposed the steel wherever possible, adding a grid form to work within”.
Over three stages, Keiron and Hollie spent two years living within the build, supervising construction while working in the makeshift office and parenting their four kids.
“It’s been a journey, one that has enhanced our knowledge and has undoubtedly made us more confident in our ability in what we do.”
The Benson Residence reflects who Keiron and Hollie are—relaxed, calm, inviting, raw, edgy and humble. Not just a home but a sanctuary for themselves and their family to enjoy.
"I have a huge admiration for Keiron. Working alongside him, I see daily the effort and passion he pours into our clients and his craft. I am often reminded of how good he is at what he does, and due to that, I had complete faith in him executing what we dreamt up together. What I didn’t see coming, and was truly impressed with, was his knowledge and understanding of all facets of building and construction.
Keiron knows enough about all trades and stages of building to find solutions and coordinate everything confidently. Keiron was often onsite helping trades or requesting me as his ‘TA’ after hours, where we would both enjoy working on the tools together. This reaffirmed the confidence a client could have in Keiron to design a beautiful, livable space with solid, efficient construction.
Keiron, you are humble, passionate and exceptional at what you do. I thank you for bringing our dreams to fruition, and I am proud of what we have created together for ourselves and our family to share. "
HOLLIE BENSON - 2023
Category
RESIDENTIAL - NEW
Location
MIDDLETON BEACH, WA.
Status
COMPLETED 2022
Builder
WISHART HOMES
+
AUGUSTON ENTERPRISES
specifications.
-
The northern aspect of all rooms provides plenty of winter sun for warmth. The one-room-wide design provides excellent cross ventilation in summer.
Electricity will be generated onsite by a 10kw PV solar panel array and stored in a large battery to charge the fully electric car and run the home.
-
Prime Stone Greige 900x900 tiles in all main living areas, including exterior balconies and main bedroom/ensuite.
Bamboo flooring in children’s living, including their bedrooms.
-
There is no air conditioning required to cool the home; passive energy design features including cross ventilation, eave ovrehangs for summer shade and north glazing for winter sun help reduce temperature fluctuations within the building.
A gas fireplace for heating and ambience in the winter has been installed on the middle level, with vents and extraction fans to spread the warmth throughout the home.
-
Very low energy use LED lighting has been designed to reduce energy use and provide a soft warm ambience.
Brightgreen LED strip lighting and surface mount Nightshift downlights
-
Low-VOC paint has been used throughout; low-VOC sealer was used on the bamboo flooring.
-
Fisher and Paykel appliances have been installed throughout, including a built-in coffee machine, two ovens, and an induction stovetop. The dishwasher and fridge freezer has been integrated into the kitchen cabinetry creating a clean, uninterrupted aesthetic. All appliances were purchased through Retravision, Albany.
-
AWS commercial range frames with Viridian Lightbridge double glazed Low-E.
-
Project managed by Keiron Benson
Wishart Homes - Lew and Todd Wishart
-
Steelframe - M+A Steel.
Painting - Bob the Painter
Tiling - Andrew BignellTimber - Pinelock Systems
Cladding - James Hardie
Earthworks - Elite Earthworks
Plumbing - Bullseye Plumbing and Gas
Electrical - Tony Jones Electrical
Glazing - Crystal Glass
Cabinets - Rainbow Kitchens
-
Cotan Engineering - Michael Baldock
-
Steve Hancock Photography


















