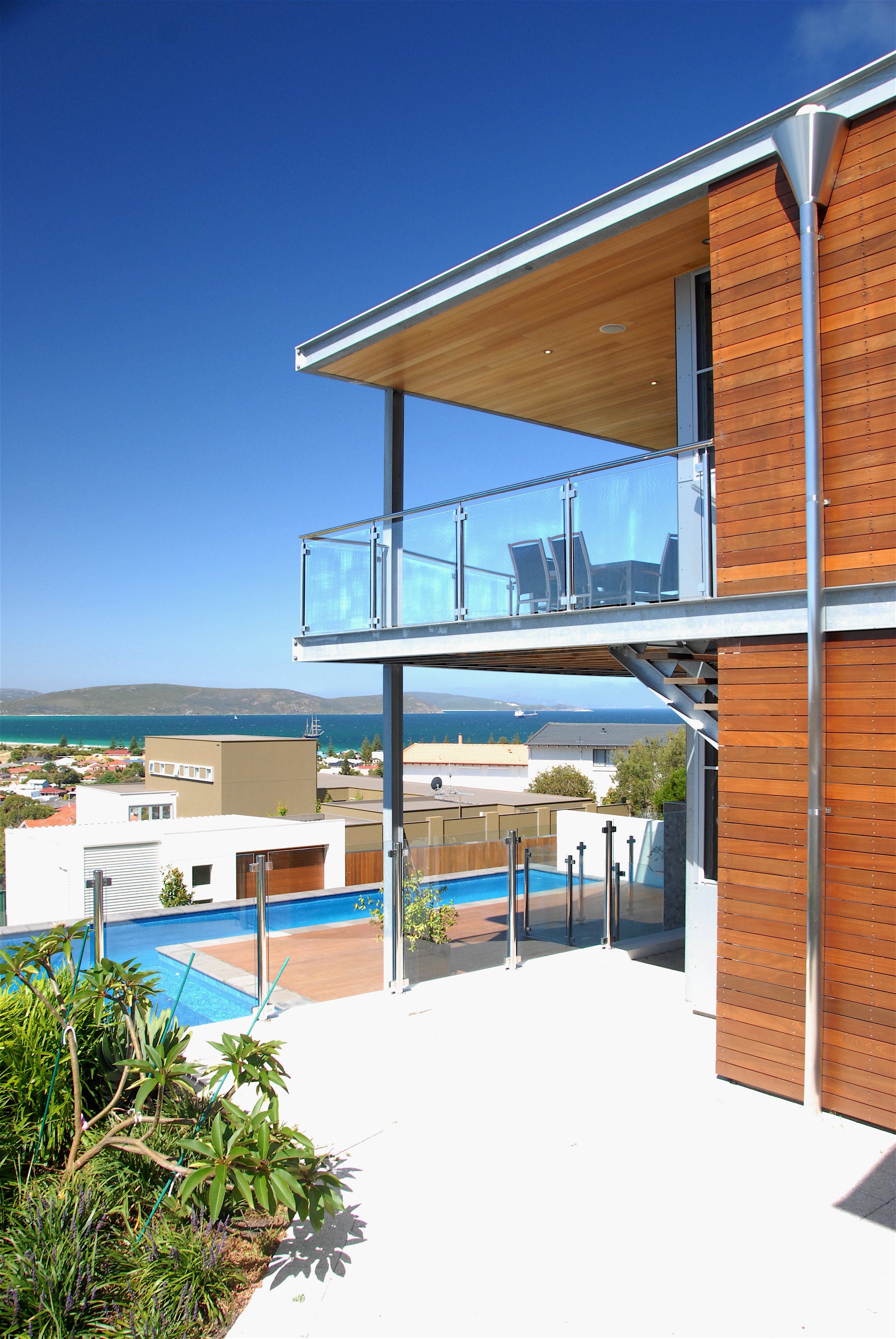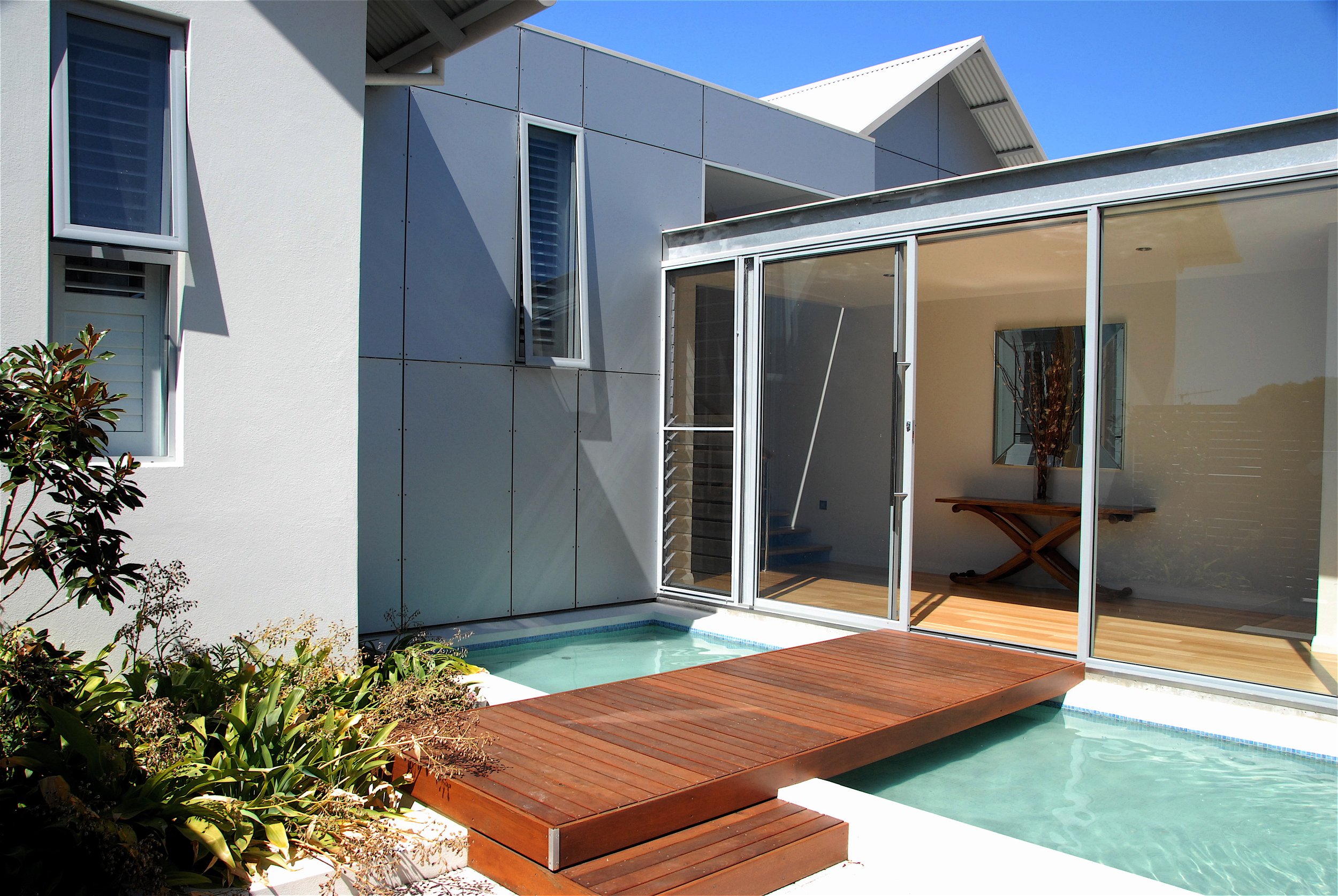88 hare street.
The brief called for a family home that created the feeling of being on holiday in a retreat style resort. To achieve this, Benson Design created clearly defined zones within the building, and linked them with a spacious central hub.
The main hallway ‘hub’ has a wall of glass looking into the garden courtyard with pond and waterfall which provides a calming sound while passing through the space. The main hall has views in all directions and in particular the bushland view to the south, achieved by keeping the adjoining front roof planes flat and low, is a delightful feature.
The family of five are very close-knit, with kids now in their 20s who love to come home to meet with family and chill out with mates. The ground level entertaining room with pool area set to one side is perfect for entertaining, and has been designed as a sound-proof space away from the main living area and parents’ bedroom wing.
The site has a medium and even slope with a beach view through the backyard to the north, ideal for creating a two-level home with views from all living spaces and several bedrooms. The client had a preference for a traditional steep pitched roof; to add interest Keiron configured an articulated roof over the top level, made up of two primary gable hut roof shapes linked with a flat central area. In combination with the lower flat roof over the garage and entry, the building forms a visually appealing group of smaller complementary shapes.
External finishes were chosen to be low maintenance with a long life span. Pre-finished high grade commercial cladding was installed along with exposed aggregate concrete, Colorbond Ultra roof cladding and stainless fixings and fittings.
The poor and outdoor living space on the sunny north side of the home was create by terraced retaining walls. The split levels reduced retaining wall cost, and have also provided a functional separation between spaces.
"After living in our home for many years now, we continue to love everything about it, and still feel like we’re on holiday whenever we’re at home! Keirons design solution was even better than we could have imagined. Keiron is a perfectionist and went to every length to ensure our entire project ran smoothly and that we were happy with the outcome. He was great to work with - very professional but also easy going, and nothing was too much trouble.
DELIA KINNEAR - 2016
Category
RESIDENTIAL - NEW
Location
MOUNT CLARENCE, ALBANY WA
Status
COMPLETED 2008
Builder
AUGUSTSON ENTERPRISES
specifications.
-
The building has been orientated to face north, with glazing/shading positioned to allow sunlight to enter and warm the building in winter, and keep sunlight out and take advantage of cooling breezes in summer. Ample insulation and careful space planning allows for seperate living, sleeping and service zones to be opened or closed for sound and temperature regulation.
-
Commercial grade composite board (low maintenance / long life), Colorbond steel, rendered brick, local plantation timber and steel structural frame.
-
Viridian ComfortPlus low-E glass, Capral aluminium frames.
-
Rinnai Infinity 24 Gas.
-
Augustson Enterprises - Steve Augustson
-
Cotan - Michael Baldock
-
Lata Wright








